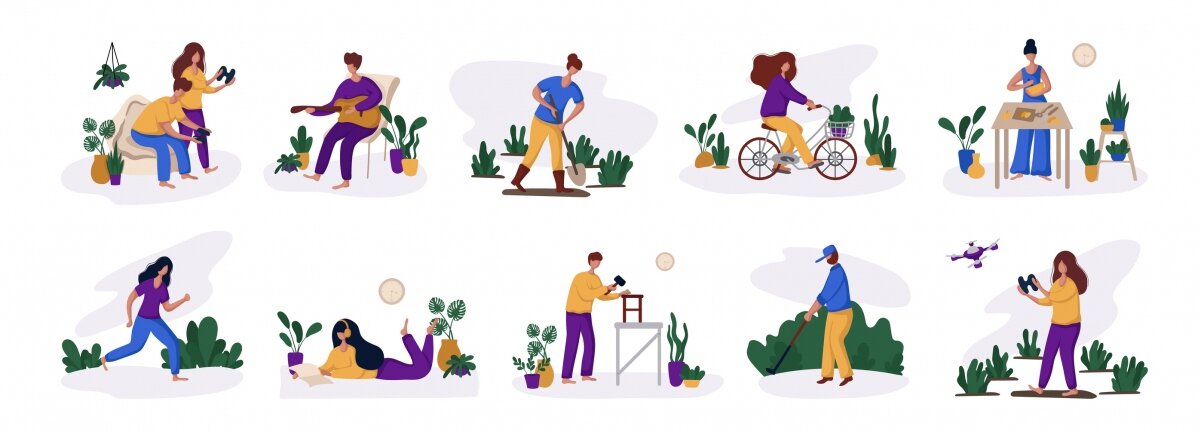Journal 11 on sustainable towns and cities

Welcome to Design Council’s journal. Today’s entry is on the physical and spatial characteristics of sustainable towns and cities and the transformation of Rainbow Park.
Change is inevitable, but transformation is by conscious choice" Heather Ash Amara
Tim Stonor, Deputy Chair of Design Council on sustainable urbanism
What are the physical and spatial characteristics of sustainable towns and cities? First, the ability to walk to the place you buy your food. Second, the ability to walk to see friends, go to school, visit a doctor or dentist or catch public transport.
‘Walkability’ requires fine-grained spatial connectivity: simple radial routes from edge to centre to get people to the shops from every direction and then orbitals to let friends get to other friends, to work, school, public transport and so on. Combine radials and orbitals and you get a latticework, or a grid. More regular grids, or less.
To be economic, both food shopping and public transport require sufficient density. Combine 1) a fine-grained spatial latticework with 2) sufficient density and you have the building blocks of sustainable urbanism.
If you can only have one then start with the connectivity: the radials feeding a centre and the orbitals helping people move around. Then add the density over time, intensifying the grid with more closely spaced and taller buildings as well as an increasingly finer network of routes towards the centre, where there is more pedestrian activity and an increasingly coarser ‘grain’ towards the edge, where there is less. Cycling and public transport follow on. This is how sustainable — i.e. walkable — towns and cities can grow. This entry was originally published on Tim’s blog — The power of the network.
Laura Melissa Williams, Design Council Associate on the transformation of Rainbow Park
What a difference a rainbow can make. There is a small park at the end of the road where I live. Before Coronavirus, this small piece of land was used mainly by people taking a shortcut to pass through to somewhere else, or by dog walkers as a place for their dogs to do their business.
During the Covid19 lockdown, the park was — with the council’s permission — ‘taken over’ by local residents and children, who have painted, pruned and adorned the park with homemade sculptures, artworks, natural seating between trees and a compost zone.
At the beginning of lockdown, a huge rainbow was lovingly painted in celebration of NHS Heroes on the back fence. This painting was a game-changer: it brightened the park, invited people in and suddenly people came to sit and stay in the space, and not just walk through it. Locals felt increased ownership of the space and it was used as a place for contemplation, respite and connection with neighbours during the crisis.
The park — previously named Ufton Park — is affectionately known as ‘Rainbow Park’ by kids and locals alike. It’s now on Google Maps and has glowing 5* reviews.
From experiencing the transformation of Rainbow Park unfold during lock-down, it made me reflect on the question: who should ‘own’ and manage common areas? Rainbow Park is a great example of what can happen when the Council concedes control (and manages very lightly) and enables residents to take ownership of their collective commons. Learn more about Laura.
The views and opinions expressed in this journal are those of the authors and do not necessarily reflect the official policy of Design Council.
This entry was originally published on our journal on Medium.
Subscribe to our newsletter
Want to keep up with the latest from the Design Council?
