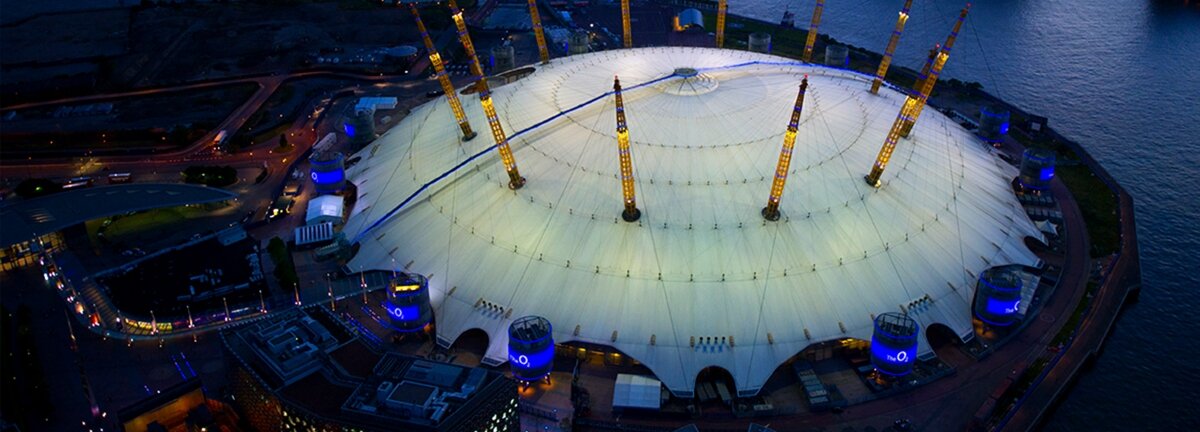Why inclusive design is more than just a box-ticking exercise

Is the built environment industry really putting people at the centre of the design process, or is it just paying lip service to the idea in order to tick a box?
In the fifteen plus years I've been working on access there have been great improvements in our approach to inclusion. But we are still in a process of learning. Crucial to inclusive design is involving people from local communities in the design process itself, but is that happening? Are built environment professionals really putting people at the centre of process, or are they just paying lip service to the idea in order to tick a box?
In 2012 the O2 opened a new attraction just in time for the Olympics. Up at the O2, a walkway suspended across the roof of the venue offers a 'climbing experience' for visitors with 360 degree views across the city.
The venue wanted the attraction to be accessible to as many people as possible. The initial designs looked at attractions such as the Sydney Harbour Bridge with stepped access. When challenged to provide a step-free approach the design team considered the use of moving walkways - which stripped out any sense of the challenge behind climbing the O2. Access isn't just about physical access to a space. It's also about access to the experience.
To develop the proposals further the design team worked closely with the O2's Access All Areas Forum (the AAA), a panel made up of a cross section of disabled customers who work with the O2 on an ongoing basis. The AAA understood that the walkway was meant to a challenging climb. Without that it was just another elevated view. In fact, the AAA at times challenged the design team to make the climb more challenging not only for disabled people but for everyone.
Access isn't just about physical access to a space. It's also about access to the experience.
As a result, the design modifications to allow disabled people to climb the O2 maintain as much of that experience as possible. Everyone who takes part navigates across the same tensile fabric walkway attached by harnesses to the structure. A custom-built wheelchair is available for wheelchair users, which is moved through a series of winches and pulleys operated by the wheelchair user and their guides.
The replacement of the Disability Discrimination Act with the Equality Act in 2010 signalled a welcome move away from viewing access as a problem faced by a niche minority, and towards the embedding of questions about inclusion in a mainstream dialogue focused on the needs of a local community. However, as important as legislation and regulation are, they can, unfortunately, encourage a box-ticking mentality about inclusion. Too often developers, planners and architects think that just consulting a few disabled people in a focus group will do the trick, but much more is required, and opportunities are missed as a result.
Recent developments such as the Olympic Park and Stratford City used a similar collaborative process. What was different about these projects was that the people involved were not treated as individuals brought in to represent others who may have similar disabilities to themselves. After all, one wheelchair user is just as different from another wheelchair user as any one person is to another.
Too often developers, planners and architects think that just consulting a few disabled people in a focus group will do the trick, but much more is required, and opportunities are missed as a result.
Instead participants were treated as strategic partners with a set of skills and expertise in themselves. They were fully briefed on the business strategy and case behind each development so were able to advise in that context. This approach reduced the potential for an 'us and them' scenario to develop with the groups engaging and contributing fully to the development process.
At Stratford City and the Olympic Village for instance, this resulted in public spaces that were step-free, at suitable gradients and offered the user a variety of routes and resting areas when using the space.
One wheelchair user is as different from another wheelchair user as any one person is from another.
Setting up a structure like this requires additional resources, but in my opinion is essential on all large-scale projects. Similarly local authorities can benefit hugely from taking a similar approach to planning. The challenge for us in the current environment of public cuts is to educate people about the great benefits that can be reaped by avoiding the focus group tick box.
Subscribe to our newsletter
Want to keep up with the latest from the Design Council?
